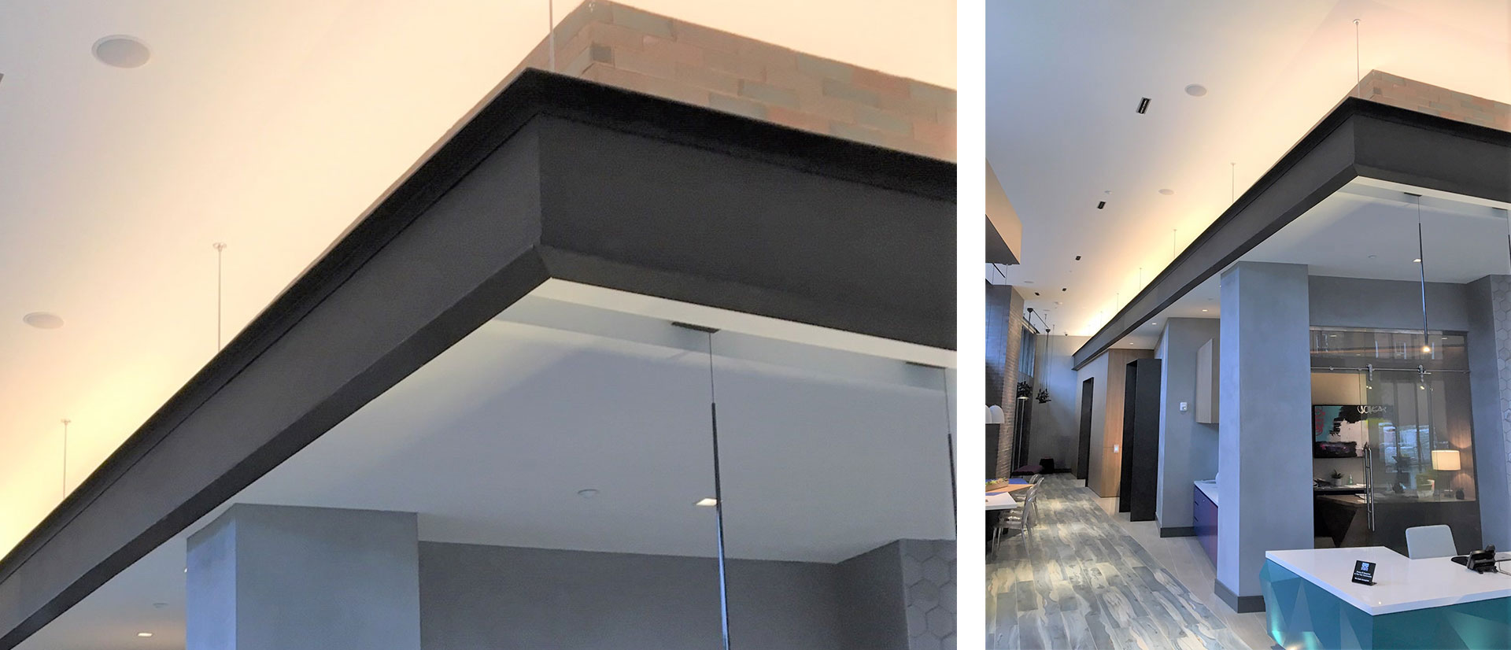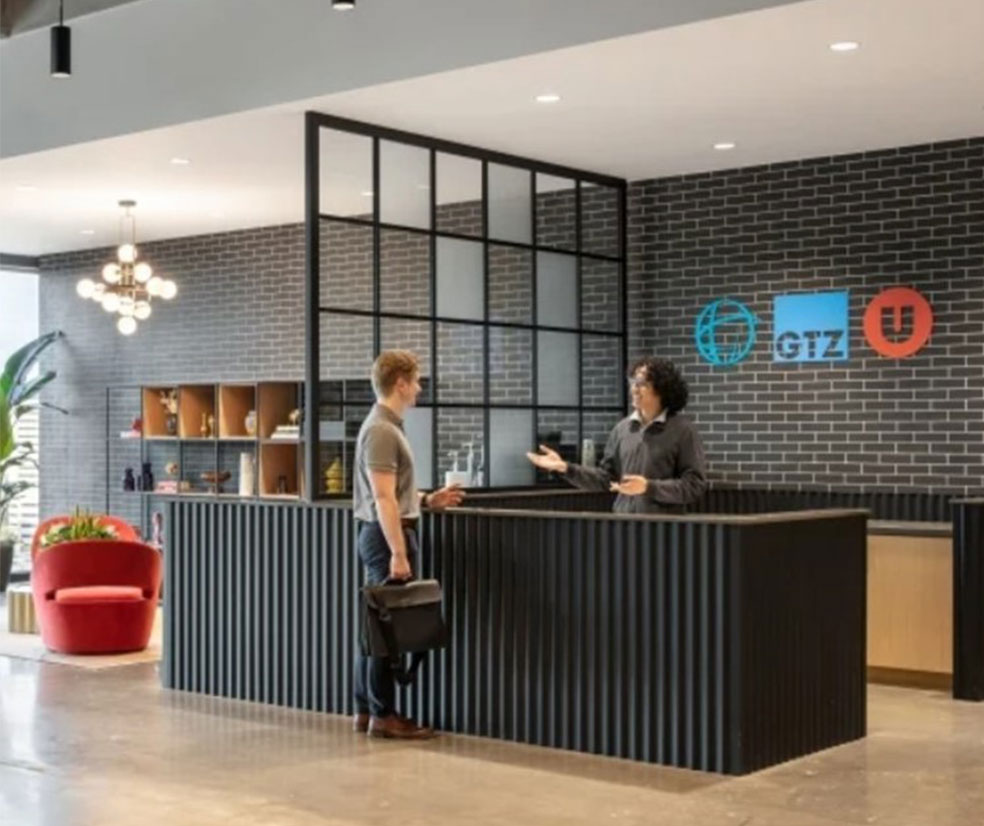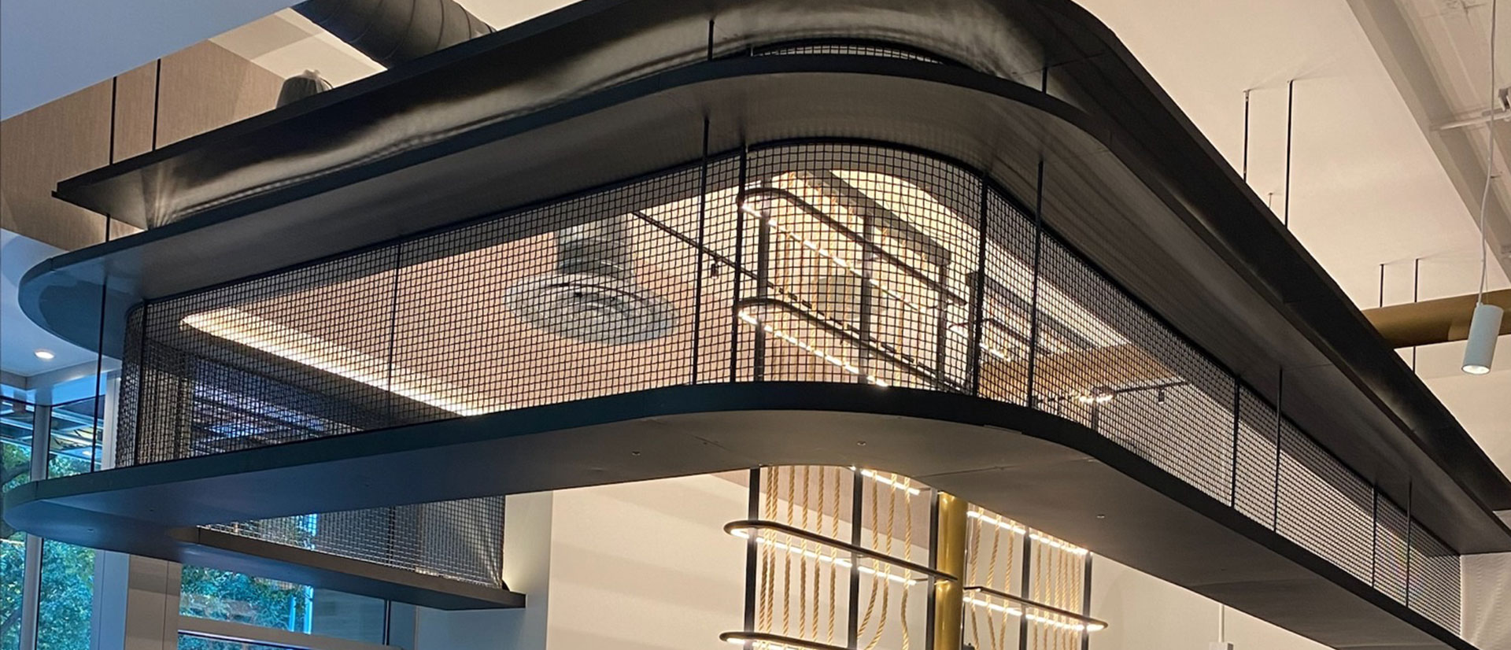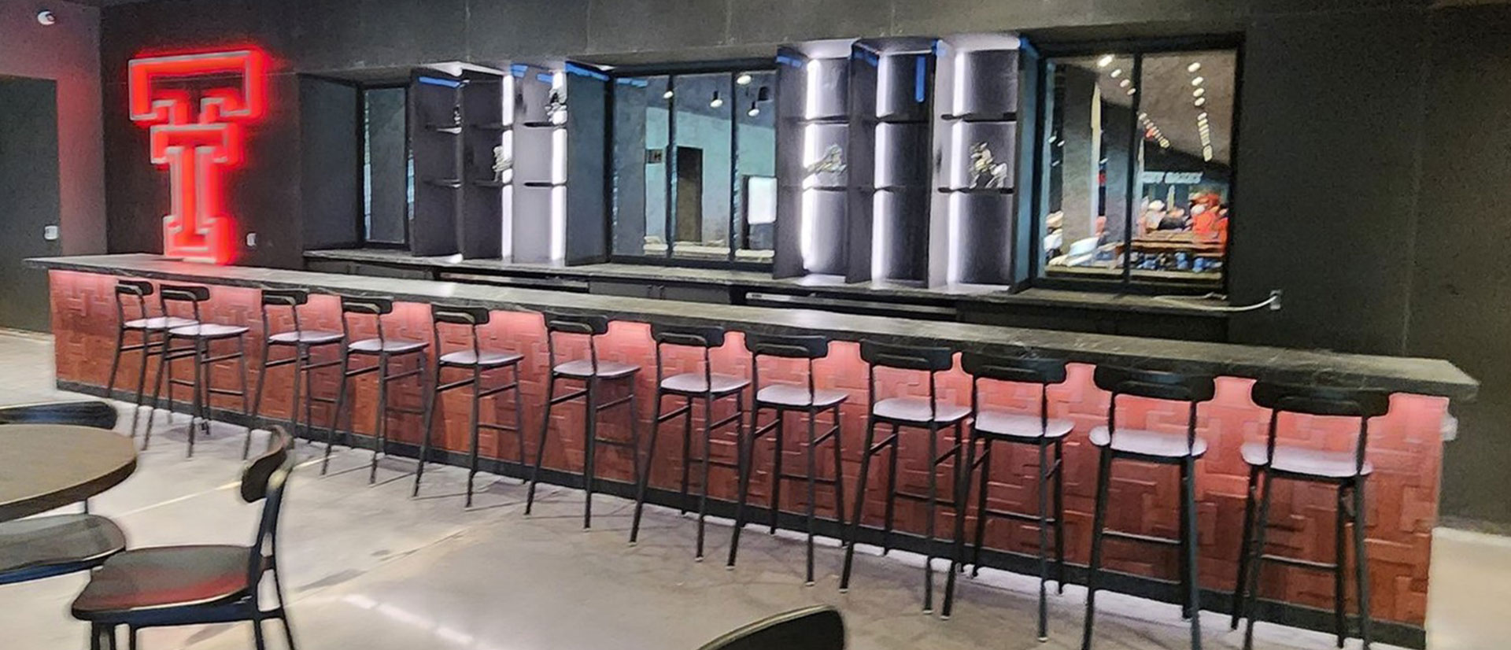



Architectural Metals for The Hamilton Residential Tower, Dallas, TX
Client: The Hamilton Residential Tower
Location: Dallas, Texas
Scope: Custom architectural metals for common areas, including faux I-beam, blackened steel base, portals, and miscellaneous elements
Project Overview:
Astro was contracted to provide custom architectural metals for the common areas of The Hamilton, a 26-story residential tower in the heart of Dallas, Texas. The project utilized various metal elements to enhance the building’s aesthetic and contribute to its luxurious yet industrial look. One of the most unique requests from the architect was to create a sizeable faux I-beam in the lobby area to provide a bold, industrial design element. The goal was to replicate the presence of a traditional I-beam with a lighter weight and the ability to powder coat the material for added durability.
Astro collaborated closely with the architect and design team to develop an aluminum solution to create the faux I-beam, providing the same visual impact as a steel beam but without the heavy weight and maintenance concerns associated with steel. In addition to the faux I-beam, Astro also fabricated several other custom architectural elements, including blackened steel bases, portals, and various miscellaneous architectural metals to complete the look and feel of the space.
Design and Collaboration:
1. Faux I-Beam Design:
The architect’s vision for the faux I-beam was to create an industrial focal point in the lobby, giving the space a modern and robust aesthetic while maintaining a lighter, more refined feel than traditional steel. The beam needed to convey the strength and presence of an I-beam but be lighter in weight and suitable for powder coating to match the rest of the architectural finishes.
- Material Selection – Aluminum: Astro Sheet Metal proposed using aluminum as the material for the faux I-beam. Aluminum was chosen for several reasons:
- Lightweight: Aluminum is significantly lighter than steel, making it easier to handle and install while achieving the desired visual impact.
- Workability: Aluminum’s flexibility and ease of fabrication allowed Astro to craft the beam to the architect’s specifications, with clean lines and a polished finish.
- Powder Coating Compatibility: Aluminum can be powder coated effectively, allowing the faux I-beam to be finished with a durable, smooth surface that would match the design of the surrounding elements in the lobby.
2. Fabrication Process – Faux I-Beam:
Astro began the fabrication process by creating a custom CAD design for the faux I-beam, using aluminum sections and extrusions to replicate the shape of a traditional I-beam. Each piece was carefully cut, welded, and assembled to achieve the desired proportions and smoothness.
- Powder Coating: The faux I-beam was sent for powder coating once the fabrication was complete. The powder coating process involved applying a durable, high-performance finish to the aluminum, ensuring that it would resist scratches, fading, and wear over time while providing a sleek, modern appearance.
3. Other Architectural Metals:
In addition to the faux I-beam, Astro was tasked with fabricating several other architectural metal elements to complement the design and aesthetic of the common areas:
- Blackened Steel Base: Astro created blackened steel base to line the bottoms of the walls in the space. Blackened steel provides an industrial feel while offering a weathered, textured appearance that contrasts beautifully with the sleek aluminum. The blackened steel was carefully treated and finished to give durability and visual interest, blending perfectly with the overall design vision.
- Portals: The design also called for architectural metal portals fabricated using blackened steel to create visual pathways and framed openings in the lobby area. These portals added a dramatic, sculptural quality to the space, giving it a contemporary, sophisticated vibe while maintaining the industrial feel.
- Miscellaneous Architectural Metals: In addition to the significant elements, Astro fabricated a variety of other miscellaneous architectural metals, such as custom panels, accent trim, and other structural pieces that helped to define the space and tie together the design. These pieces were carefully finished to match the overall aesthetic, ensuring consistency throughout the common areas.
Installation:
Once fabrication was completed, Astro coordinated the installation of the faux I-beam and other architectural metal elements in the lobby. The installation required precise measurements and careful handling to ensure the sizeable faux I-beam was securely mounted and aligned with the architect’s vision.
- Faux I-Beam Installation: The aluminum faux I-beam was installed in a prominent location within the lobby, where it became the centerpiece of the design. The lightweight nature of the aluminum made it easier to handle, and the powder-coated finish ensured that it maintained a flawless appearance during installation.
- Blackened Steel Base and Portals: The blackened steel base was installed to trim out the walls in the surrounding area. The metal portals were strategically placed to enhance the design flow and create visually interesting frames that guide movement through the space. Carefully coordinating all elements ensured a cohesive look across the lobby area.
Challenges and Solutions:
- Achieving the Industrial Look with Lightweight Materials: One of the biggest challenges of this project was meeting the architect’s vision of creating an industrial aesthetic using lightweight aluminum instead of traditional steel. Aluminum’s properties required Astro to develop specialized techniques for achieving the strength and presence of a steel I-beam while keeping the weight manageable. The team successfully executed this by using aluminum extrusions and powder coating, which allowed the faux I-beam to maintain the desired industrial appearance without the heaviness of steel.
- Precise Fabrication and Installation: The large scale of the faux I-beam and the complexity of the surrounding architectural elements required precise fabrication and careful installation. Ensuring that all pieces fit together seamlessly was essential, and Astro’s experienced team executed the project with attention to detail and a commitment to quality.
- Matching the Aesthetic Across Multiple Materials: Another challenge was ensuring that the aluminum faux I-beam and the blackened steel base and portals complemented each other visually. By carefully selecting finishes, applying powder coating to the aluminum, and using precise welding techniques on the steel, Astro created a cohesive aesthetic that unified all the metal elements in the lobby.
Final Outcome:
The final result was a stunning transformation of the common areas at The Hamilton Residential Tower. The faux I-beam became the centerpiece of the lobby, adding a strong industrial touch that complemented the modern design of the building. The blackened steel base and portals enhanced the industrial aesthetic, while the aluminum material provided light and polish that balanced the overall look.
The combination of functional design and aesthetic impact created a lobby space that was both striking and inviting. The project’s success reflects Astro Sheet Metal’s ability to innovate and collaborate closely with architects to produce custom architectural metals that meet specific design goals, all while ensuring that the final product is visually compelling, durable, and built to last.
Conclusion:
This project highlights Astro’s expertise in custom metal fabrication and collaboration with architects to bring complex design concepts to life. The faux I-beam and other metal features at The Hamilton Residential Tower are prime examples of how creative problem-solving and high-quality craftsmanship can elevate the architecture of any space. By using aluminum to achieve the look of a traditional I-beam and combining it with blackened steel for added contrast and visual interest, Astro helped transform the lobby into a standout feature of the building.
This case study demonstrates Astro’s ability to tackle unique design challenges, offering innovative solutions that combine form, function, and style to enhance a space’s overall aesthetic.
Keywords:
Astro Sheet Metal
Sheet metal Dallas
Architectural metal
Custom architectural metal
Custom metal fabrication
Custom sheet metal
Sheet metal Texas
Sheet metal Fort Worth
Sheet metal Grand Prairie
Custom brake metal
Custom decorative metal
Custom ornamental metal
Architectural metals Dallas
Decorative metal
Ornamental metal
Shearing
Forming
Laser cutting
Welding
Refinishing
Autodesk Inventor
CAD Design
Submittal drawings
Mockup samples
Faux I-beam
Blackened steel
Blackened steel base





