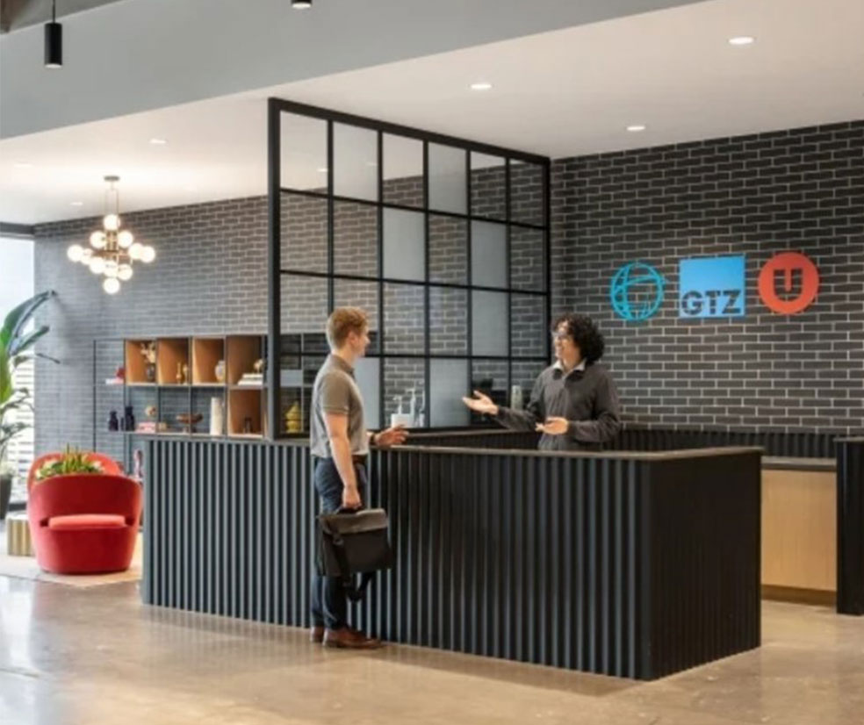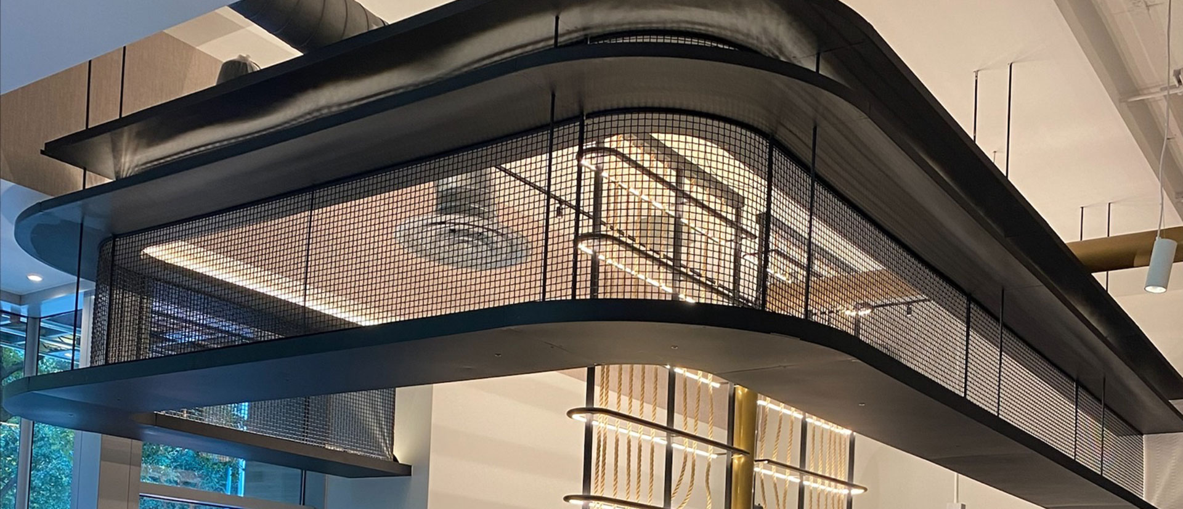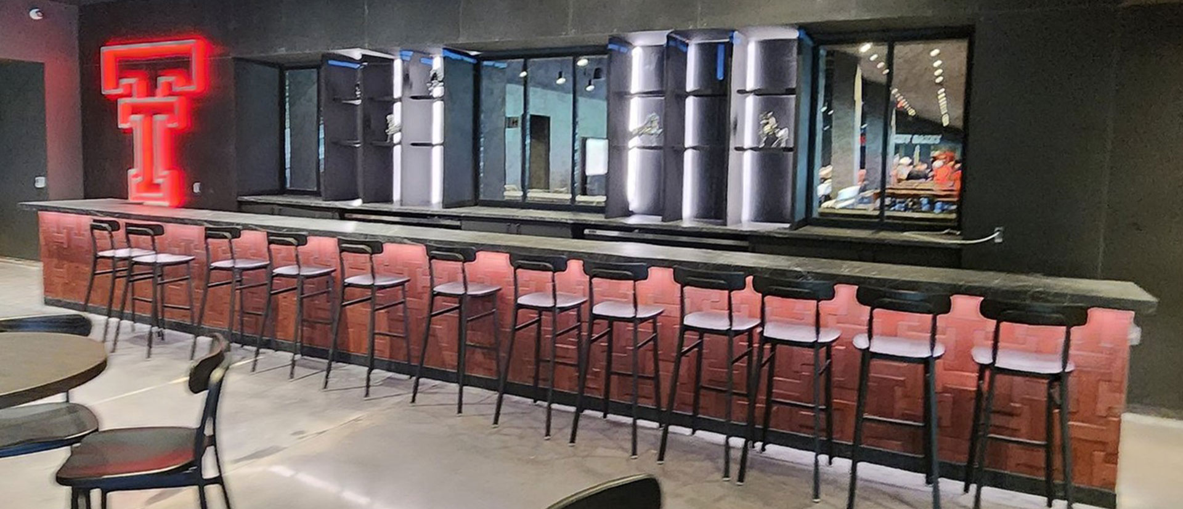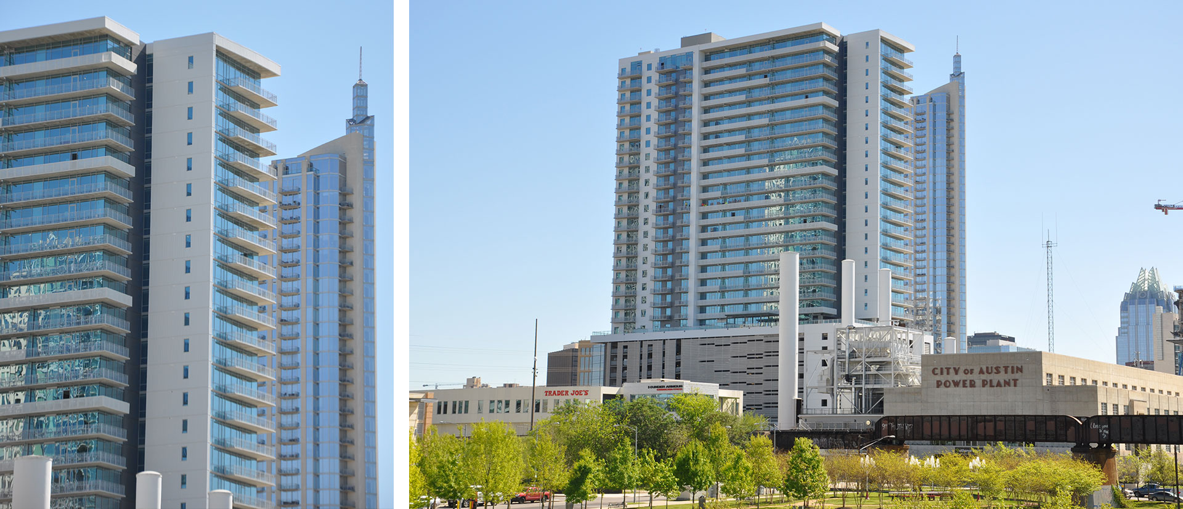
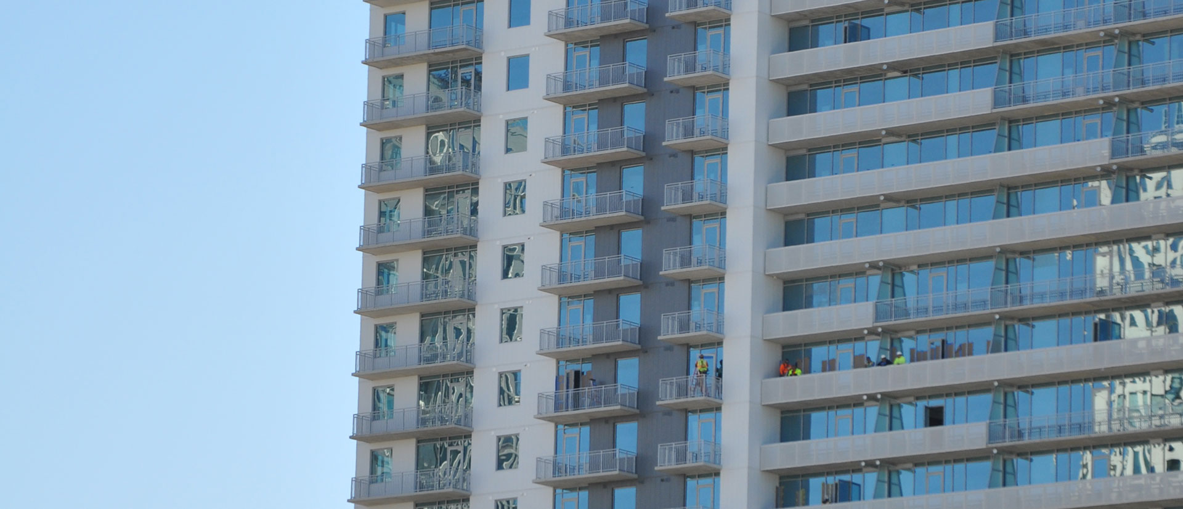
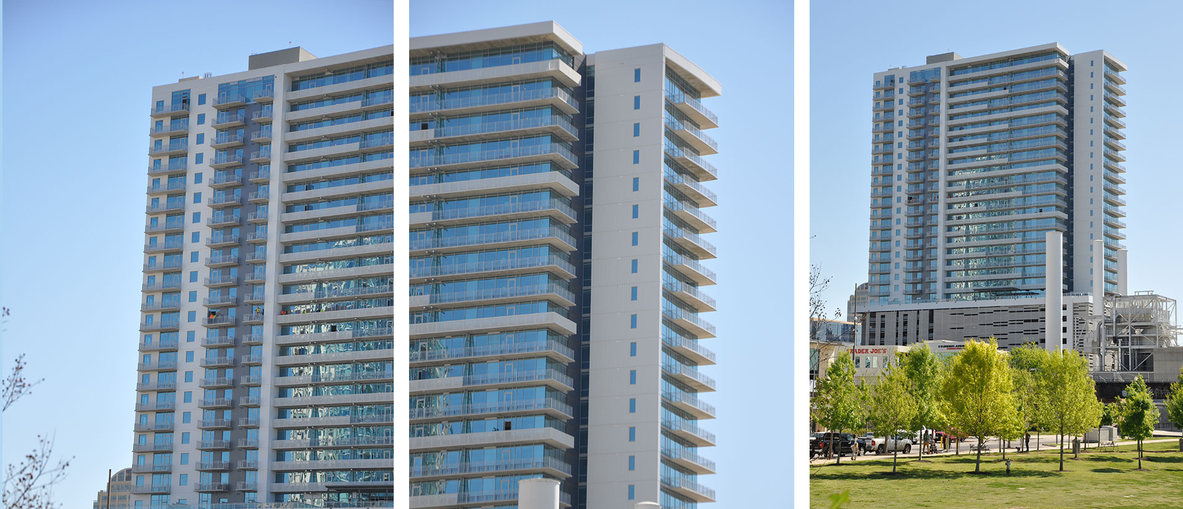
Seaholm Tower, Austin, TX
Client: Glazing Contractor
Location: Austin, TX
Industry: Construction & Architecture
Challenge:
Seaholm Tower is a monumental 30-story building situated in downtown Austin, TX, and is one of the most prominent residential high-rise projects in the area. The challenge for Astro arose from the project’s sheer scale and the complexity of simultaneously coordinating the installation of metal panels and glass.
The glazing contractor assigned Astro to fabricate all the exterior .125” Clear Anodized Aluminum panels for the building’s façade. Due to the tower’s size and the limited space on the job site, the efficient and timely delivery of the panels was essential. The panels had to align with the glazing contractor’s installation schedule while ensuring the project site remained organized and on track.
Astro was asked to offer a solution to ensure the panels were delivered to the site in alignment with the installation phases, keeping them organized and easy to manage in the field.
Solution:
Astro’s solution was tailored to the size and complexity of the Seaholm Tower project. Astro delivered a solution that seamlessly integrated into the contractor’s workflow by focusing on efficient fabrication, organization, and staging.
Our approach included:
- Floor-specific panel fabrication: Each floor of the Seaholm Tower required custom-sized .125” Clear Anodized Aluminum panels. Astro ensured the panels were fabricated and organized per floor, providing easy access and a streamlined installation process.
- Efficient Packaging & Labeling: Each panel and its corresponding skid were carefully labeled to maintain organization and minimize confusion on-site. This ensured the panels could be quickly identified, sorted, and installed in the correct location without delays.
- Staged Deliveries: Astro collaborated closely with the glazing contractor to coordinate deliveries in sync with the building’s progress. By staging the deliveries for each level, Astro ensured that the panels arrived perfectly timed for installation, avoiding unnecessary occupation of space on the busy job site.
- Coordination with Glazing Contractor: Astro worked closely with the contractor to ensure delivery timings aligned with the glass installation process, preventing potential bottlenecks or interruptions.
Process:
- Site Coordination & Design:
Astro’s team worked closely with the glazing contractor to grasp the project timeline and requirements. After assessing the site logistics and installation schedule, Astro’s engineers crafted a precise plan for fabricating and delivering the panels. This plan included comprehensive packaging and labeling to ensure everything remained organized throughout the project. - Panel Fabrication:
Astro started fabricating the .125” clear anodized aluminum panels, ensuring high precision in the design of each panel. The panels were cut, finished, and prepped per floor, with meticulous attention to quality control. - Packaging & Labeling:
Each floor’s panels were carefully packaged and labeled. Skids were created for each set of panels, and clear identification on both the panels and the skids prevented any mix-ups during installation. This level of organization minimized confusion during the fast-paced installation phase. - Staged Deliveries: Deliveries were planned to align with the project’s phased construction schedule, ensuring that each level of panels arrived precisely when the construction team was ready to install them. This staged approach reduced on-site clutter and allowed the project to progress smoothly.
- On-site Assembly:
The panels were delivered and installed alongside the glass panels, ensuring smooth integration into the building’s exterior. Astro’s custom fabrication and meticulous delivery system helped keep the project on schedule.
Results & Impact:
- Timely Installation: By aligning deliveries with the glazing contractor’s schedule, Astro ensured that the metal panels were installed on time, preventing any delays to the project.
- Efficiency: The organization and labeling system allowed workers to easily access and install the panels without wasting time searching for the right pieces. This streamlined the installation process and reduced labor costs.
- Space Optimization: The phased deliveries reduced congestion at the job site, ensuring the work environment stayed safe and organized despite the large-scale project.
- Quality & Durability: The .125” Clear Anodized Aluminum panels provided the Seaholm Tower with a sleek, modern aesthetic and offered long-lasting durability against the elements, enhancing the building’s exterior for years to come.
Conclusion:
Astro’s solution to the Seaholm Tower project demonstrated our expertise in handling large-scale, complex fabrication and delivery challenges. By ensuring that the metal panels were fabricated and delivered on time, in perfect condition, and with careful attention to organization, Astro played a key role in the smooth execution of this high-profile project. Thanks to Astro’s meticulous planning and expert execution, the end result is a beautifully designed residential high-rise with a sleek, durable exterior.
Keywords:
Astro Sheet Metal
Sheet metal Dallas
Architectural metal
Custom architectural metal
Custom metal fabrication
Custom sheet metal
Sheet metal Texas
Sheet metal Fort Worth
Sheet metal Grand Prairie
Custom brake metal
Custom decorative metal
Custom ornamental metal
Architectural metal
Decorative metal
Ornamental metal
Shearing
Forming
Laser cutting
Welding
Autodesk Inventor
CAD Design
Submittal drawings
Seaholm
Clear anodized aluminum
Aluminum panels
Metal panels


