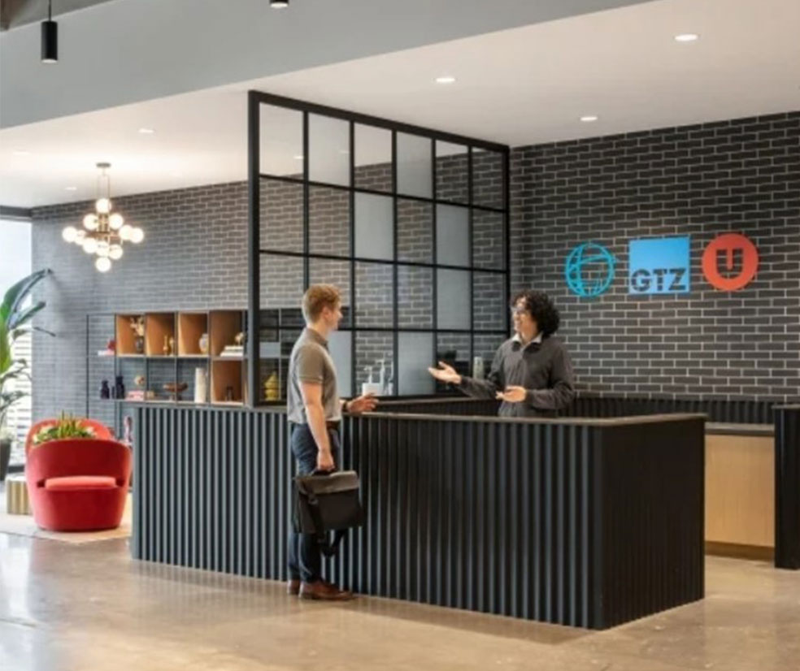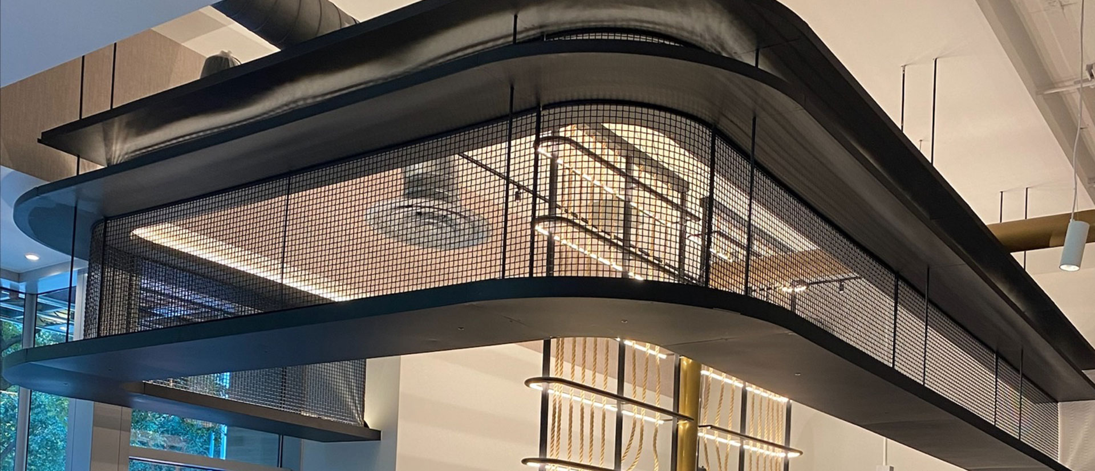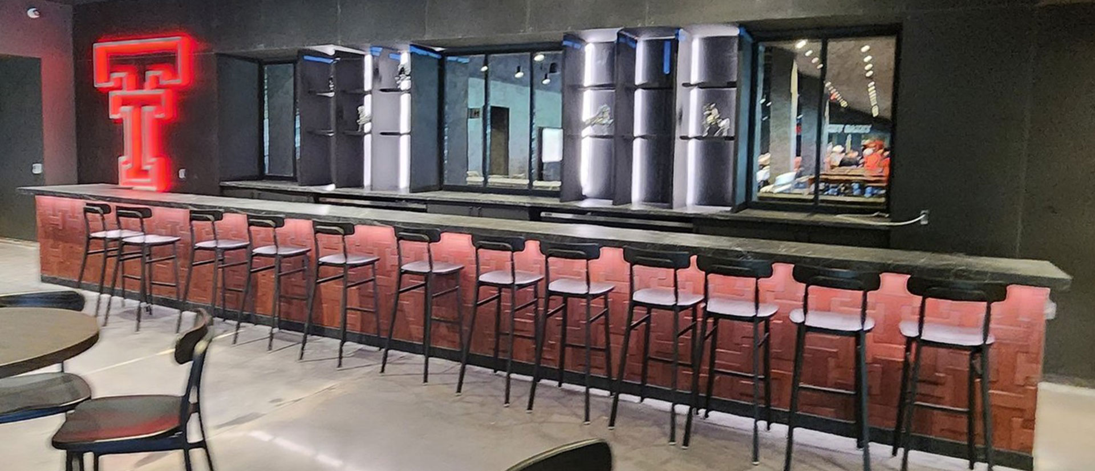

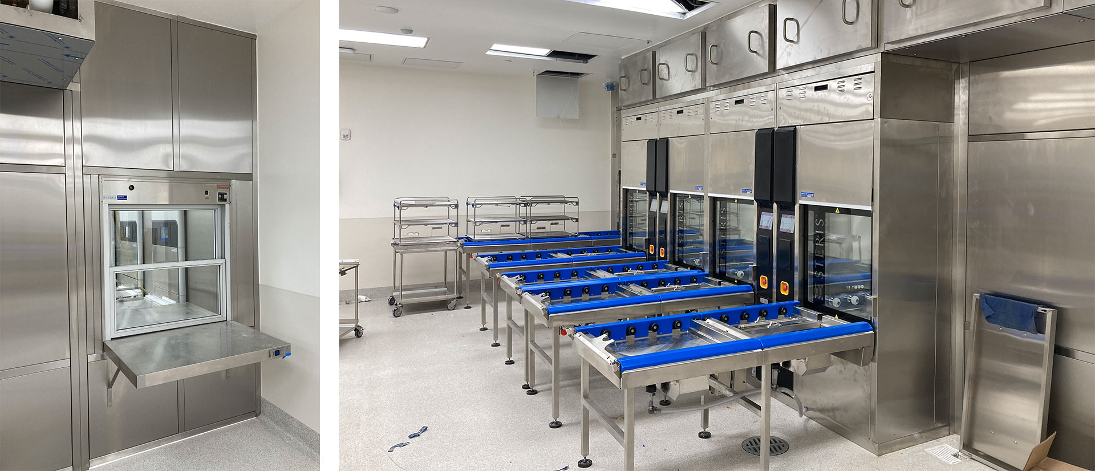

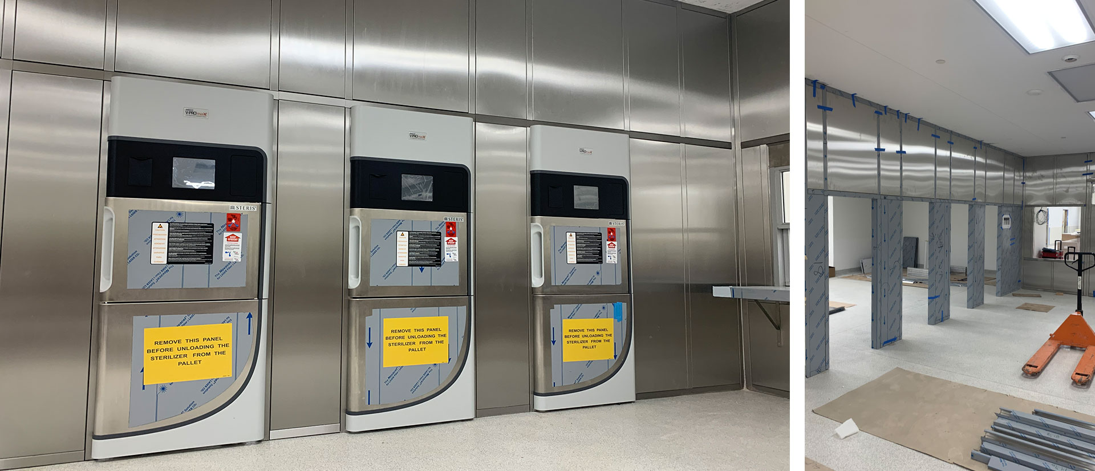
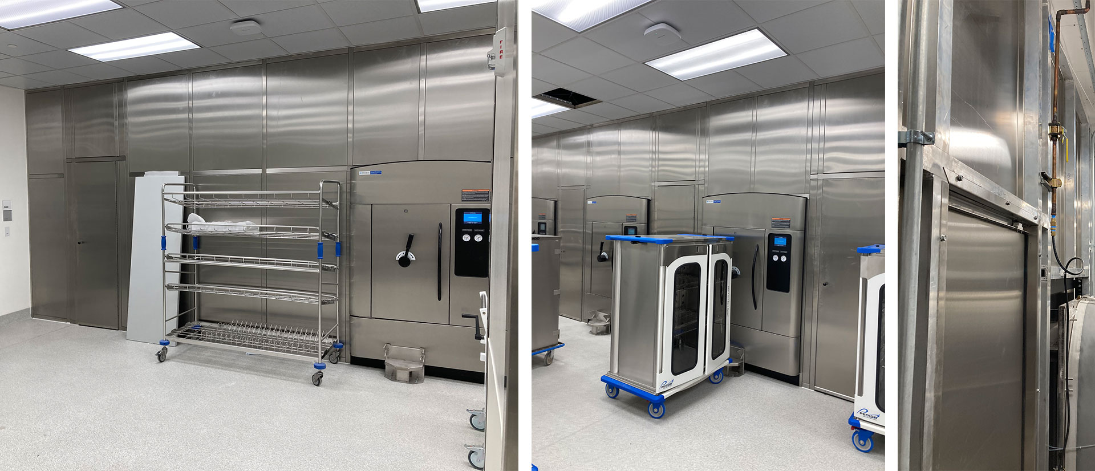
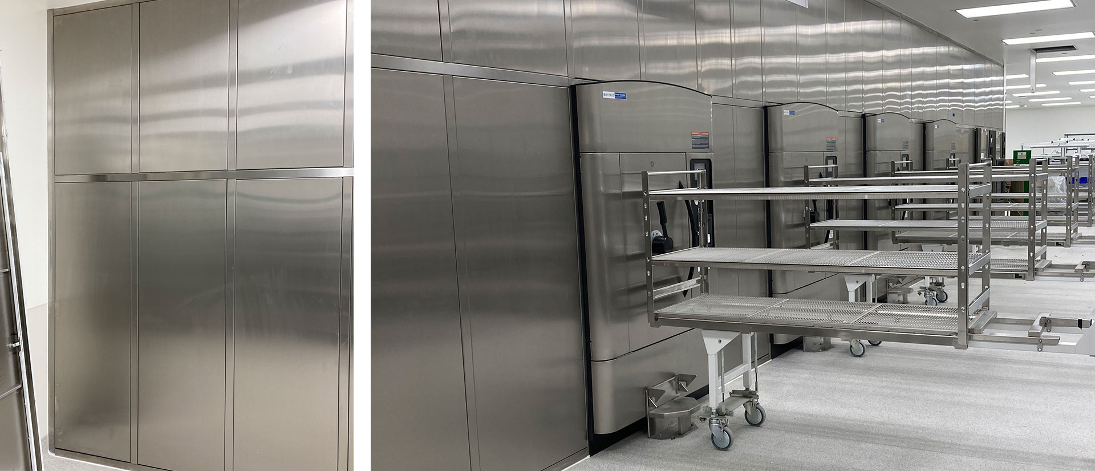
Custom Stainless Steel Cladded Walls for Sterilization Rooms at University of Oklahoma Medical Center
Client: Manufacturer of Hospital Sterilization Equipment
Location: University of Oklahoma Medical Center, Oklahoma City, OK
Scope: Fabrication and installation of custom walls for sterilization rooms
Project Overview:
Astro was approached by a company specializing in manufacturing hospital sterilization equipment to help convert an empty basement at the University of Oklahoma Medical Center into three sterilization rooms. The client required custom-built walls that would meet the strict standards of hygiene and cleanliness necessary for sterilization processes in a medical environment. The key challenge was to design and fabricate walls that could be easily cladded with stainless steel, as this material is essential for ensuring the cleanliness and durability of the sterilization rooms.
Astro was tasked with creating wall frames using aluminum tubing, a durable and lightweight material, and then covering these frames with brushed stainless steel panels to meet the medical facility’s requirements. The project required detailed site analysis, precise fabrication, and expert installation to ensure the sterilization rooms met all necessary safety, functionality, and hygiene specifications.
Design and Collaboration:
1. Site Visit and Measurement:
Astro’s team visited the site to perform field measurements to ensure the walls fit perfectly into the available basement space. This allowed them to assess the space and get accurate dimensions, which were crucial for fabricating the custom wall frames. Astro worked closely with the client to understand the desired layout of the sterilization rooms, ensuring that the walls would meet functional and aesthetic needs.
- Understanding the Requirements: The sterilization rooms needed to have walls that could be easily cleaned and maintained, which meant using materials resistant to corrosion, stains, and microbial growth. Stainless steel was chosen for its non-porous nature, making it ideal for environments where cleanliness is paramount.
2. Wall Frame Fabrication:
Astro began fabricating the wall frames using aluminum tubing. The aluminum frame was chosen for its lightweight yet strong properties, which allowed the walls to be structurally sound without adding unnecessary weight. Each frame was meticulously designed to support the brushed stainless steel cladding while allowing for easy installation in the existing space.
- Precision Fabrication: The wall frames were custom-cut and assembled based on the site measurements and desired layout. This process ensured that each frame fit perfectly into the designated areas of the sterilization rooms.
- Tolerances and Durability: Given the hospital’s stringent standards for safety and cleanliness, the frames were fabricated to high tolerances, ensuring that they would be sturdy, precise, and able to hold the cladding securely.
3. Stainless Steel Cladding:
The next step was to apply the stainless steel cladding once the wall frames were constructed. The frames were fully covered in brushed stainless steel panels, which were carefully cut to fit the exact dimensions of the frames. The stainless steel finish provided several essential benefits:
- Hygienic Surface: Stainless steel’s smooth, non-porous surface made it ideal for environments where cleanliness is critical. It could be easily wiped down, reducing the potential for bacterial growth and contamination.
- Durability and Aesthetics: The brushed finish on the stainless steel panels enhanced the walls’ durability and gave them a clean, modern, and professional appearance suitable for a medical facility.
Any exposed aluminum tubing on the frames was cladded with stainless steel to maintain a uniform appearance and avoid any potential concerns with the exposed metal. This ensured all visible components matched the sterilization rooms’ hygienic standards and aesthetic requirements.
Fabrication Process:
1. Aluminum Frame Construction:
Astro’s fabrication team began by saw cutting the aluminum tubing to size. The tubing was assembled into frame structures for the three sterilization rooms. The frames were designed to be modular so they could be easily assembled and installed in the available basement space.
- Welding and Assembly: After the frames were cut to size, they were carefully welded together to form rigid structures. The welding ensured that each frame was strong and stable, supporting the stainless steel cladding without compromising safety or integrity.
- Surface Preparation: The aluminum frames were thoroughly cleaned and prepped to ensure the stainless steel cladding would adhere securely to the surface.
2. Stainless Steel Cladding Fabrication:
Astro fabricated the brushed stainless steel panels to fit the wall frames once the frames were ready. Advanced laser cutting and press brake bending techniques cut these panels precisely to size. Each panel was sanded and finished to create a uniform, brushed texture, providing the necessary non-porous, hygienic surface for the sterilization rooms.
- Cladding Installation: The stainless steel panels were carefully attached to the aluminum frames. The panels were fastened securely, with attention paid to ensuring they would not shift over time and could be easily cleaned.
3. Final Touches:
Astro ensured that all edges and joints were sealed and finished neatly, with no exposed gaps or seams that could harbor dirt or contaminants. The cladding on the aluminum tubing was also carefully applied, ensuring a seamless finish across the entire wall structure.
Installation Process:
1. Site Installation in Oklahoma City:
Astro’s team traveled to Oklahoma City, where the sterilization rooms were located at the University of Oklahoma Medical Center, to install the fabricated wall frames and stainless steel panels. The installation process required coordination with the general contractors and other on-site workers to ensure the walls fit perfectly and were securely fastened.
- On-Site Precision: Due to the project’s custom nature, the wall frames needed to fit precisely into the designated space. Astro’s team carefully installed each frame, ensuring the panels aligned correctly and securely.
- Efficient Workflow: The installation process was carried out efficiently to minimize disruption to other work being completed on-site. Astro’s team worked swiftly to complete the installation within the agreed-upon timeline, allowing the sterilization rooms to be completed on schedule.
2. Quality Control and Final Inspection:
After the walls were installed, Astro conducted a final inspection to ensure that all elements met the project specifications. The team checked for alignment, stability, and the overall finish of the stainless steel cladding. Any minor adjustments or touch-ups were made to ensure the highest quality of work.
Challenges and Solutions:
- Custom Fit for Irregular Space: The basement space required custom-built walls that could fit within the existing structure, which had some irregularities. Astro overcame this challenge by conducting a thorough site visit and making precise field measurements to ensure the frames fit correctly. Any discrepancies in the space were addressed during the fabrication process to ensure a smooth installation.
- Heavy-Duty Cladding: The stainless steel panels needed to meet aesthetic and functional requirements, particularly for a smooth, non-porous surface that could withstand frequent cleaning. Astro carefully selected high-quality stainless steel and ensured the panels were fabricated with the correct thickness to provide durability and functionality without being overly heavy.
- Seamless Integration of Cladding: The challenge of seamlessly cladding the exposed aluminum tubing with stainless steel was handled with attention to detail, ensuring that the final appearance was consistent across all surfaces and that there were no exposed metal areas.
Final Outcome:
The final result was the successful basement transformation into three fully functional sterilization rooms at the University of Oklahoma Medical Center. The custom-designed aluminum-framed walls, fully cladded with brushed stainless steel, provided the ideal environment for sterilization processes. The smooth, non-porous surface of the walls met the rigorous cleanliness and hygiene standards required in a medical setting, ensuring that the rooms were functional and easy to maintain.
The project was completed on time, with all elements installed according to the client’s specifications. The sterilization rooms now provide a safe, hygienic environment for the hospital’s sterilization processes, contributing to the overall efficiency and effectiveness of the medical center’s operations.
Conclusion:
This project highlights Astro Sheet Metal’s expertise in custom metal solutions for specialized environments like medical facilities. Through precision fabrication, attention to detail, and on-site expertise, Astro successfully converted a basement space into three sterilization rooms that meet the medical industry’s demanding requirements. Using aluminum tubing for the frame and brushed stainless steel for cladding ensured that the rooms were both functional and aesthetically pleasing while maintaining the highest standards of cleanliness and hygiene.
Astro’s ability to work closely with the client, from site measurement to final installation, ensured that the project was completed efficiently, meeting all necessary specifications and enhancing the operational capacity of the University of Oklahoma Medical Center’s sterilization equipment division.
Keywords:
Astro Sheet Metal
Sheet metal Dallas
Architectural metal
Custom architectural metal
Custom metal fabrication
Custom sheet metal
Sheet metal Texas
Sheet metal Fort Worth
Sheet metal Grand Prairie
Custom brake metal
Custom decorative metal
Custom ornamental metal
Architectural metal
Decorative metal
Ornamental metal
Shearing
Forming
Laser cutting
Welding
Refinishing
Autodesk Inventor
CAD Design
Submittal drawings
Mockup samples
Aluminum square tubing frames
Brushed stainless steel wall panels
Brushed stainless steel trim


