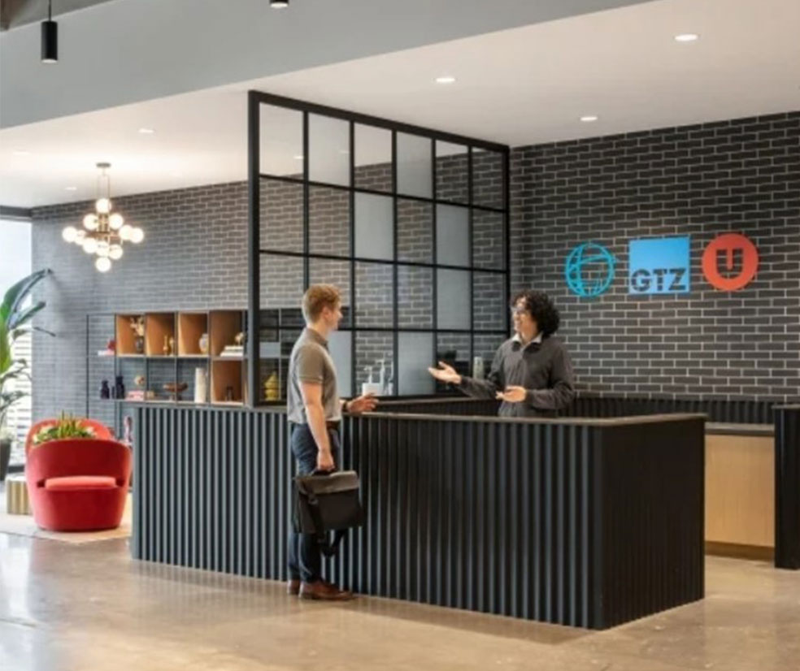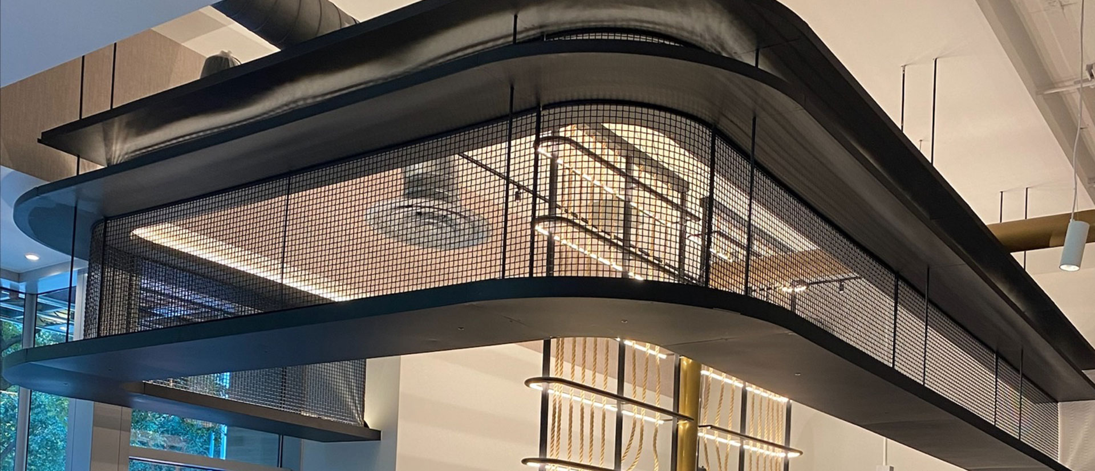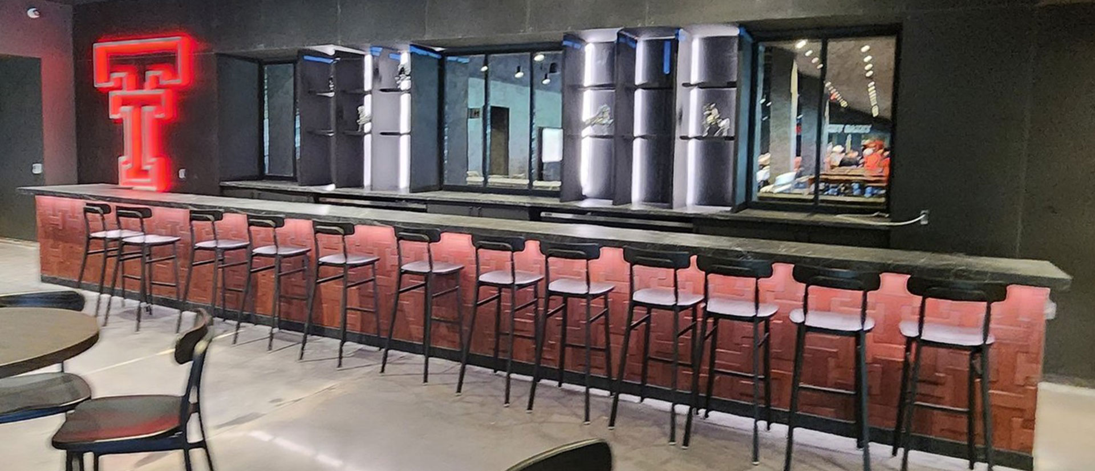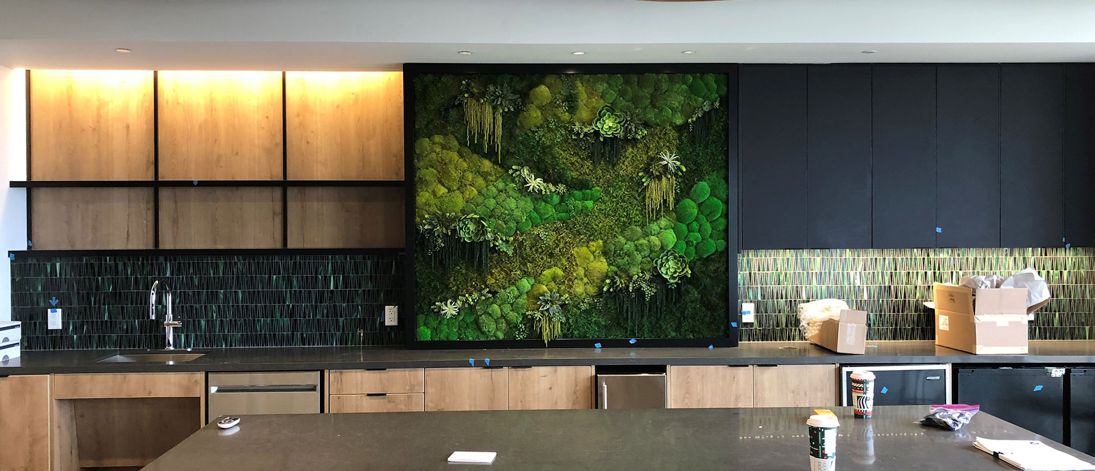
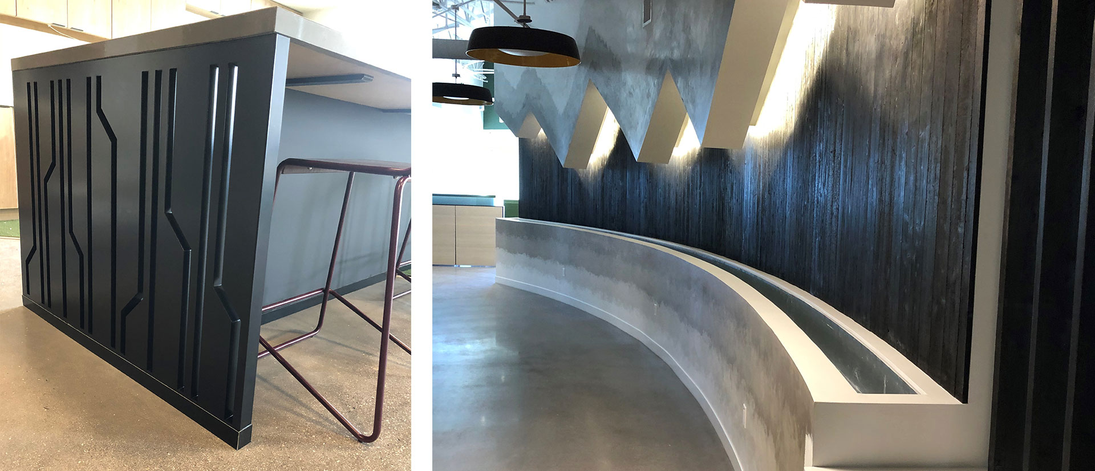
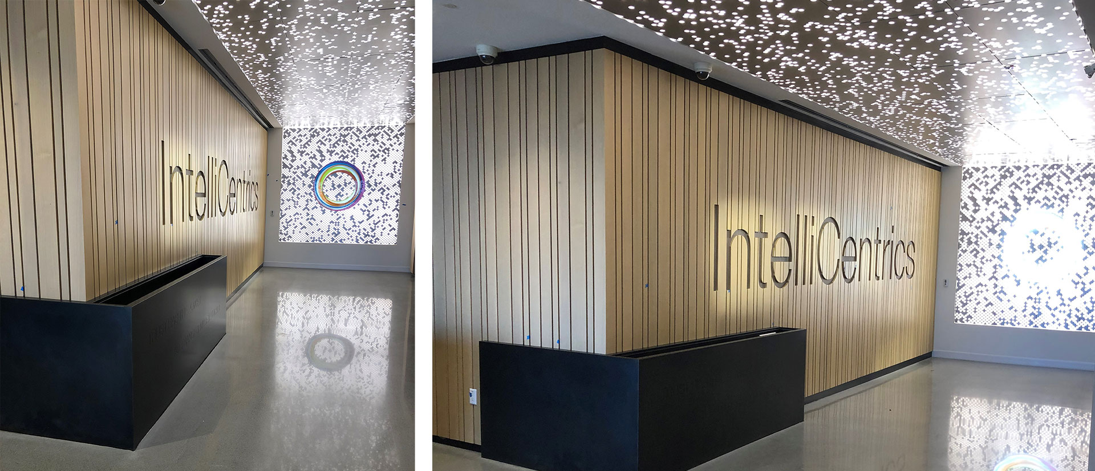
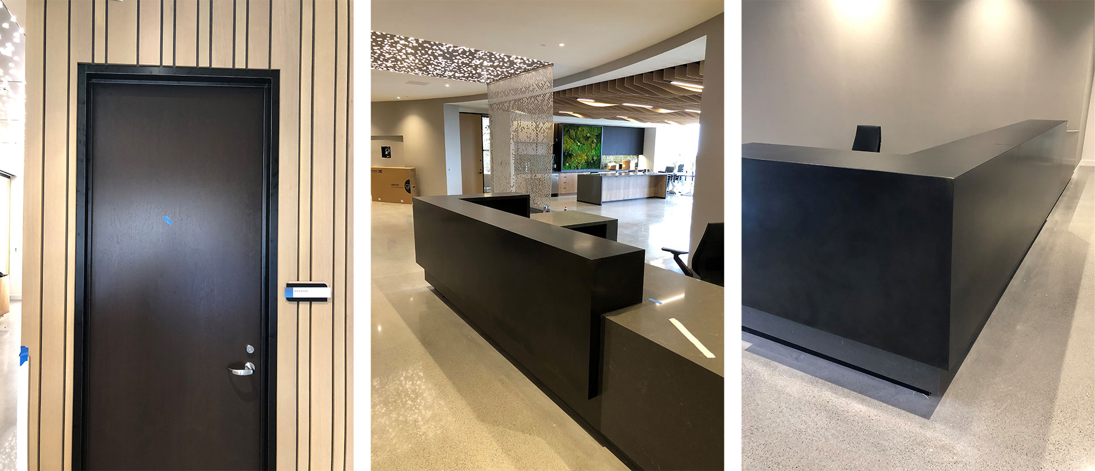
Architectural Metals for Intellicentrics Headquarters, Flower Mound, TX
Client: Intellicentrics
Location: Flower Mound, Texas
Scope: Fabrication of custom blackened steel elements for common areas
Project Overview:
Astro was contracted to provide architectural metals for the new headquarters of Intellicentrics, a leading healthcare technology company located in Flower Mound, Texas. The project called for various custom blackened steel elements designed to complement the modern and dynamic aesthetic of the building’s interior. Working closely with the architect, Astro fabricated an array of steel features, including planters, reception desk elements, elevator base cladding, wainscoting, and other decorative accents. The goal was to create a sophisticated and cohesive look that integrated blackened steel’s industrial appeal with the office environment’s clean, contemporary design.
The steel elements were meant to add visual interest and create functional pieces that enhanced the overall user experience within the building. Each piece was custom-designed to fit specific spaces, and the blackened steel finish provided a strong, timeless aesthetic that resonated with the company’s innovative, high-tech brand identity.
Design and Collaboration:
1. Concept and Aesthetic:
The architect’s vision for the new headquarters was to incorporate industrial-inspired elements with a modern, minimalist design. A key component of this aesthetic was blackened steel, which provided a sleek, raw finish that beautifully contrasted with the building’s clean lines, glass walls, and light finishes.
- Blackened Steel: The decision to use blackened steel was intended to evoke strength and sophistication, lending the space an elegant yet rugged quality. The natural texture and deep, matte finish of blackened steel would allow the materials to age gracefully, developing a unique patina over time and adding to the space’s character.
- Customization: Astro’s team worked closely with the architect to customize each element, ensuring that every piece aligned with the aesthetic and functional needs of the building’s common areas.
2. Key Design Features and Fabrication:
Astro fabricated several key architectural metal pieces throughout the common areas of the headquarters. Each element was carefully crafted to meet the project’s design specifications, with attention paid to both form and function:
- 90-Degree Steel Planter: The architect requested a 90-degree steel planter to sit near the entrance to the main elevator vestibule on the first floor, serving as a functional planting space and a design feature to help frame the space. The planter was fabricated from blackened steel, with clean, precise angles and a sleek surface that allowed it to blend seamlessly into the environment.
- Curved Steel Planter: In addition to the angular planter, Astro fabricated a curved steel planter that provided a softer, organic contrast to the straight lines of the other architectural elements. This planter wrapped around a common corner, adding visual appeal and greenery.
- Custom Reception Desk: The custom reception desk was one of the project’s focal points. The blackened steel face of the desk featured sleek lines and a minimalist design, allowing it to make a strong first impression while complementing the lobby’s overall design. The desk’s metal construction added an industrial charm while remaining functional for the office’s reception area.
- Elevator Base Cladding: The walls of the elevator vestibule were trimmed out with blackened steel base, fabricated to match the blackened steel aesthetic throughout the building. The cladding gave the elevator vestibule a seamless, integrated look, complimenting the adjacent wood elevator entries.
- Steel Wainscoting: Steel wainscoting was applied to the lower half of select walls, adding texture and depth to the interiors. The wainscoting enhanced the industrial design and provided a durable, easy-to-maintain finish in high-traffic areas.
- Accent Band Around Whiteboard: In one of the meeting rooms, an accent steel band was added around the whiteboard. This decorative steel band framed the whiteboard, giving it a more polished, custom look while tying the design into the blackened steel theme. It created a cohesive and intentional design element that added visual interest to the space.
- Decorative Cladding for Large Island: A large island in the building’s communal kitchen area was given a touch of sophistication with decorative steel cladding. The steel cladding, complete with a custom laser-cut design, provided a modern, industrial contrast to the island’s clean design, integrating beautifully into the overall aesthetic of the office’s interior spaces.
Fabrication Process:
1. Precision Fabrication:
Astro’s skilled fabrication team began by carefully interpreting the architect’s design drawings to create custom pieces that met the exact specifications for each element. The fabrication process for the various steel components included:
- Cutting and Shaping Steel: High-quality blackened steel was cut, shaped, and welded to achieve the desired forms. Whether working on the planters, reception desk, or steel base, Astro ensured that each piece had clean, precise edges, smooth finishes, and structural integrity.
- Surface Treatment: The blackened steel received a specific patina finish, achieved through a chemical process that darkens the steel to its signature matte black color. This finish was essential to maintaining the design intent, ensuring each piece had a rich, textured surface while offering long-lasting durability.
- Customization and Detailing: Every element was custom fabricated, ensuring that the dimensions, angles, and finishes were explicitly tailored for the Intellicentrics headquarters. Special attention was given to the joints and seams to ensure smooth, flawless connections that would be visually appealing and structurally sound.
2. Powder Coating and Finishing:
Some components were also powder-coated to add an extra protection layer and create a uniform, smooth finish. This process provided additional durability, especially for items like the reception desk and the steel wainscoting, which were in high-use areas.
Installation:
After fabrication, Astro’s team coordinated the installation of the blackened steel elements throughout the building. The process required precision and attention to detail, especially for the larger pieces, such as the reception desk and planters, which needed to be securely anchored and aligned within the space.
- Seamless Integration: Each piece was carefully placed to fit perfectly within the surrounding environment, maintaining the architect’s original vision while enhancing the space’s functionality.
- Custom Fit: Because the project was custom, every piece had to be installed with high care to ensure it blended seamlessly into the space. For example, the steel planters and accent band were integrated into existing architectural features, providing a smooth flow between materials and elements.
Challenges and Solutions:
- The complexity of Custom Fabrication: One of the challenges of this project was fabricating so many unique pieces of custom-blackened steel. The planters, reception desk, base cladding, and wainscoting required meticulous attention to detail to ensure they met the architectural specifications. Astro’s experienced team leveraged their expertise in custom metalwork to successfully execute each design.
- Maintaining Consistency Across Multiple Elements: Because a wide variety of architectural metal elements were being fabricated, it was crucial to maintain a consistent finish across all pieces. Astro worked carefully to ensure that the blackened steel patina was uniform across each item, ensuring that the aesthetic of the entire office space was cohesive and visually unified.
- Installation Coordination: The installation process required careful planning, especially for larger, heavy pieces like the reception desk and steel cladding. Astro coordinated with the building’s construction team to ensure the installation was completed smoothly and on time, minimizing the project’s timeline disruption.
Final Outcome:
The final result was a stunning interior for the Intellicentrics headquarters, featuring a variety of custom blackened steel elements that complemented the company’s innovative and modern brand. The planters, reception desk, base cladding, steel wainscoting, accent band, and decorative island cladding all combined to create a cohesive and visually striking space that highlighted the industrial aesthetic while maintaining a sophisticated, professional atmosphere.
Blackened steel throughout the common areas added a unique visual appeal. It ensured the materials would stand the test of time, providing aesthetic beauty and durability. The final design helped establish the headquarters as a dynamic and forward-thinking environment, reflecting Intellicentrics’ commitment to innovation and excellence.
Conclusion:
This project demonstrates Astro’s capability to deliver custom architectural metal solutions that are both functional and aesthetically pleasing. In collaboration with the architect and with a commitment to precision craftsmanship, Astro successfully executed various custom-blackened steel elements that elevated the design of Intellicentrics’ new headquarters. The result is a sophisticated, modern office environment that is visually striking and highly functional, serving as a lasting testament to Astro Sheet Metal’s ability to bring complex design concepts to life.
Keywords:
Astro Sheet Metal
Sheet metal Dallas
Architectural metal
Custom architectural metal
Custom metal fabrication
Custom sheet metal
Sheet metal Texas
Sheet metal Fort Worth
Sheet metal Grand Prairie
Custom brake metal
Custom decorative metal
Custom ornamental metal
Architectural metal
Decorative metal
Ornamental metal
Shearing
Forming
Laser cutting
Welding
Refinishing
Autodesk Inventor
CAD Design
Submittal drawings
Mockup samples
installation
Blackened steel cladding
Blackened steel reception desk
Blackened steel elevator entry
Blackened steel planter
Intellicentrics


