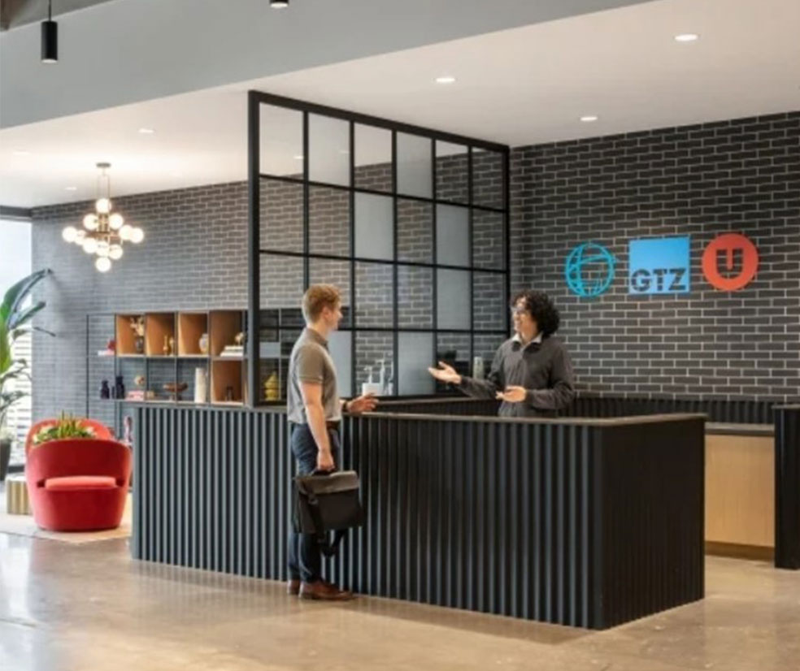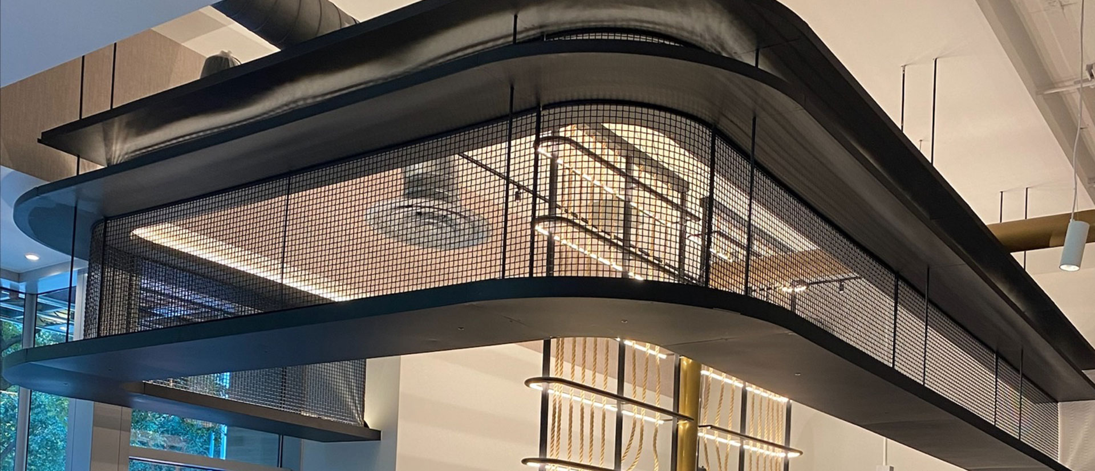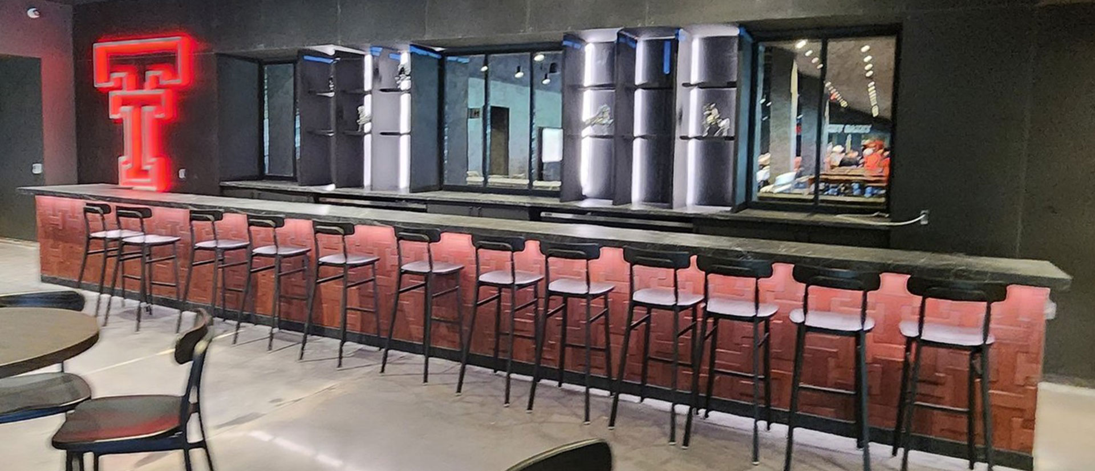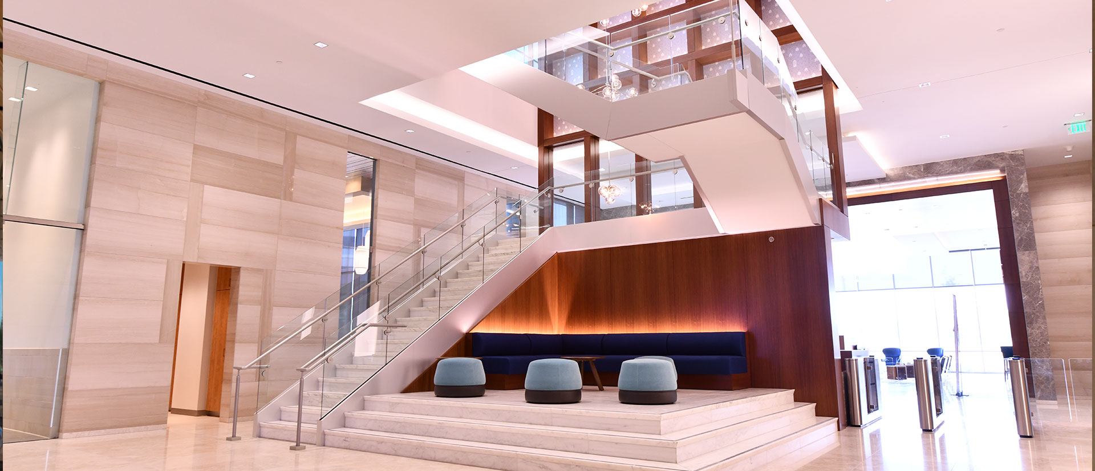
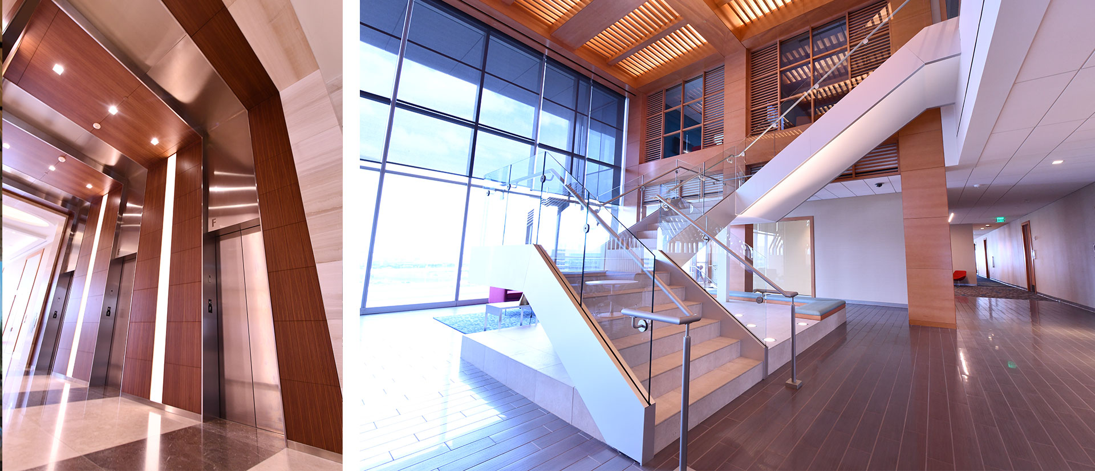
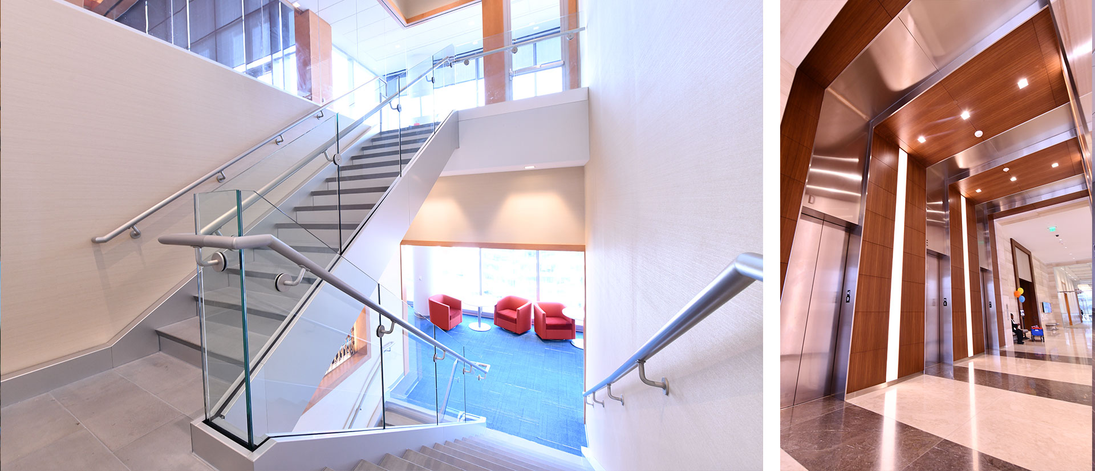
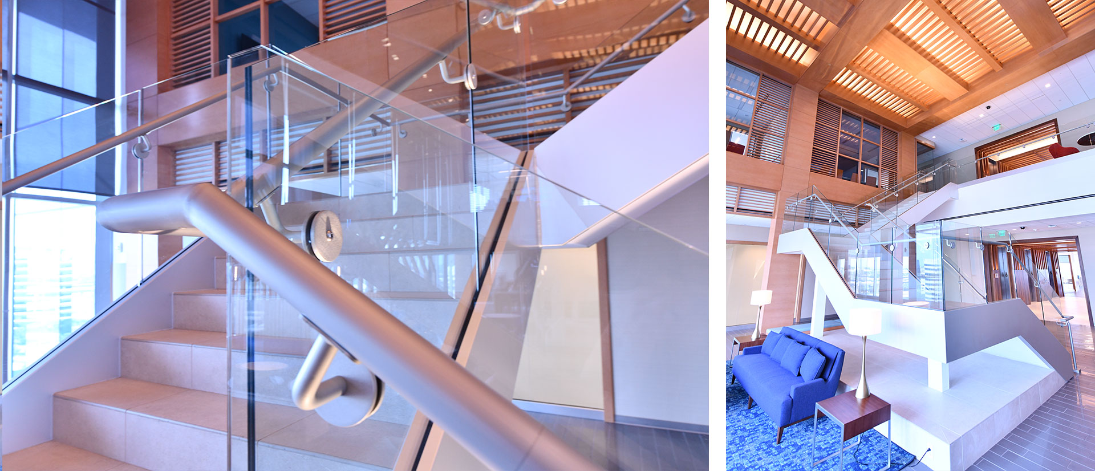
Metal Fabrication for Granite Park VII, Plano, TX
Project Details
- Client: General Contractor
- Location: Granite Park, Plano, TX
- Scope: Fabrication and installation of brushed stainless steel elevator lobby finishes and clear anodized aluminum stair cladding
Project Overview:
Astro was contracted to fabricate and install brushed stainless steel finishes for the elevator lobby and transparent anodized aluminum cladding for several staircases at Granite Park in Plano, TX. This project required a high level of precision in both measurement and fabrication to ensure seamless integration with the existing architectural elements. The final result was a stunning and functional enhancement of the office building’s interior spaces.
Challenges & Solutions
- Precision Fit for Elevator Lobby Components
- Challenge: The existing conditions in the elevator lobby required field measurements to ensure a perfect fit for the stainless steel jambs, headers, transom panels, ceiling panels, and base trim.
- Solution: Astro performed meticulous on-site measurements and used advanced fabrication techniques to produce panels that aligned precisely with the surrounding architecture.
- Seamless Integration of Stainless Steel Ceiling Panels
- The ceiling panels had to align perfectly with the transom panels while securely mounted using hidden clips.
- Solution: Astro designed a custom mounting system and ensured precise fabrication, allowing for a flawless, gap-free installation.
- Complex Stair Cladding with Clear Anodized Aluminum
- Challenge: Astro was brought into the project late, requiring adjustments to compensate for imperfections left by prior trades.
- Solution: Each step of three staircases, each with up to seven flights, was meticulously measured. The data was then converted into 3D CAD models, overlaid with cladding components, and laser-cut for maximum accuracy.
Fabrication & Installation Process
- Design Review & Planning
- Conducted detailed field measurements of the elevator lobby and staircases.
- Developed 3D CAD models to fit all fabricated components accurately.
- Precision Fabrication
- Laser-cut and formed brushed stainless steel panels for the elevator lobby, ensuring consistent grain direction.
- Produced clear anodized aluminum stair cladding with exacting tolerances to fit each stair flight seamlessly.
- Installation
- Installed elevator lobby components, including jambs, headers, transom panels, ceiling panels, and metal base trim.
- Mounted stainless steel ceiling panels with a hidden clip system for a clean, modern aesthetic.
- Installed transparent anodized aluminum stair cladding, overcoming prior trade imperfections to deliver a flawless finish.
Results & Impact
- Modern & Sophisticated Interior: The brushed stainless steel elements in the elevator lobby added a sleek, professional aesthetic.
- Seamless Staircase Integration: The precisely fabricated anodized aluminum cladding has transformed the staircases into elegant architectural features.
- Durability & Longevity: High-quality stainless steel and anodized aluminum materials ensure long-term performance with minimal maintenance.
Conclusion:
Astro’s expertise in field measurement, precision fabrication, and complex installations played a crucial role in the success of the Granite Park project. Astro provided a high-quality architectural solution that enhances both functionality and visual appeal by tackling design challenges and ensuring a seamless fit. This project showcases Astro’s commitment to craftsmanship and ability to execute intricate metalwork precisely and reliably.
Keywords:
Astro Sheet Metal
Sheet metal Dallas
Architectural metal
Custom architectural metal
Custom metal fabrication
Custom sheet metal
Sheet metal Texas
Sheet metal Fort Worth
Sheet metal Grand Prairie
Custom brake metal
Custom decorative metal
Custom ornamental metal
Architectural metal
Decorative metal
Ornamental metal
Shearing
Forming
Laser cutting
Welding
Refinishing
Autodesk Inventor
CAD Design
Submittal drawings
Mockup samples
Field measuring
Clear anodized
Brushed stainless steel
Stair cladding
Elevator vestibule
Elevator lobby
Metal base
Transom panel
Metal ceiling panels
Installation


